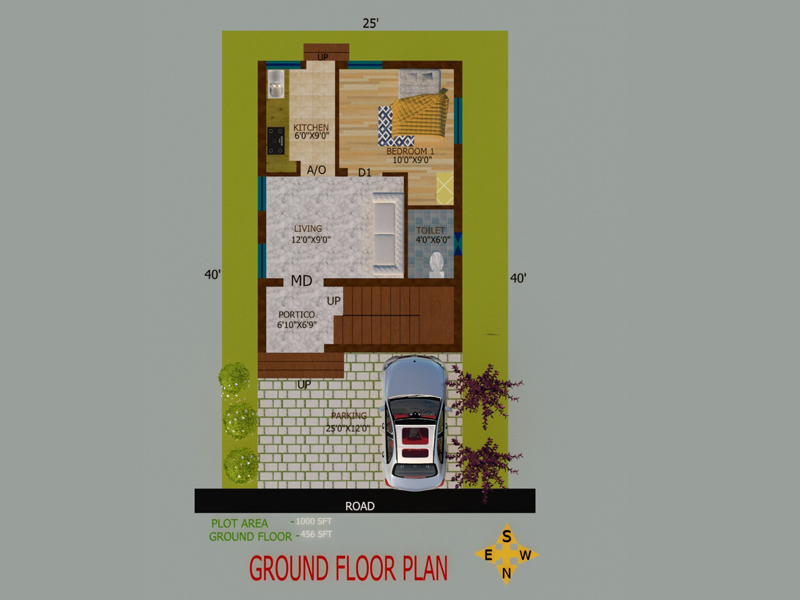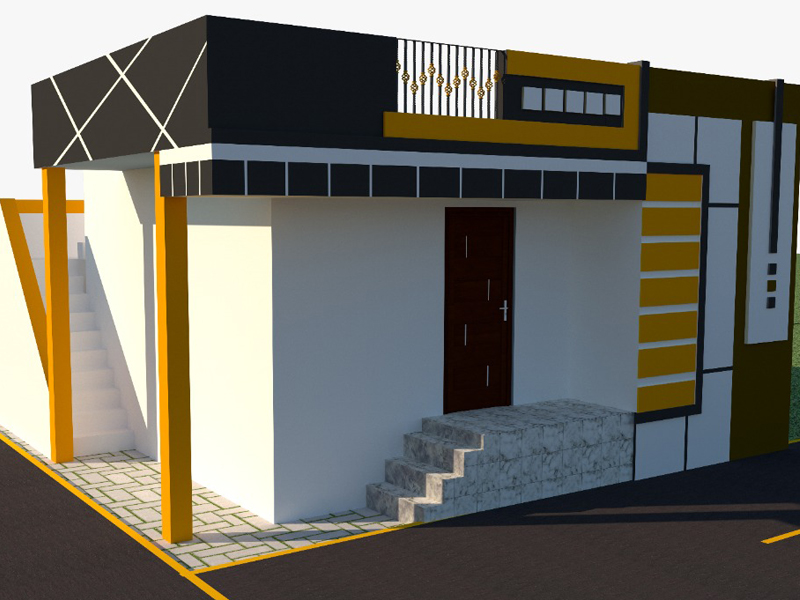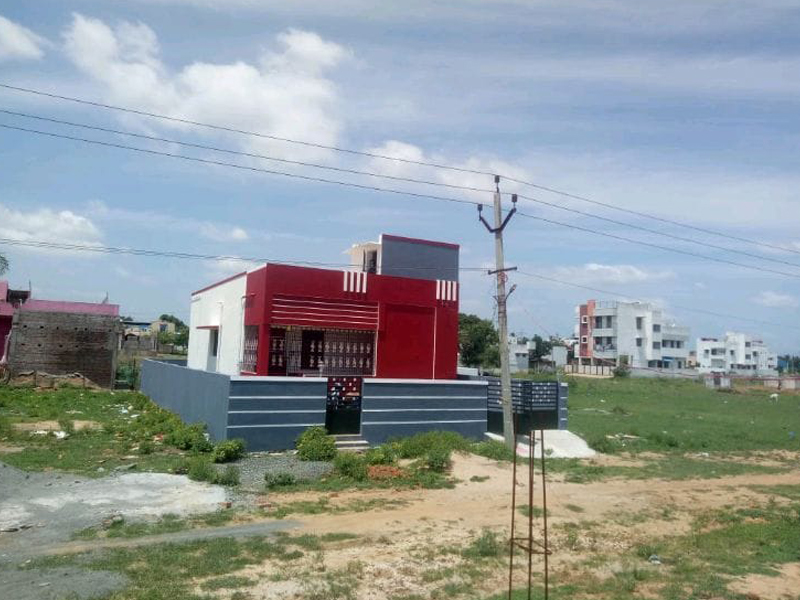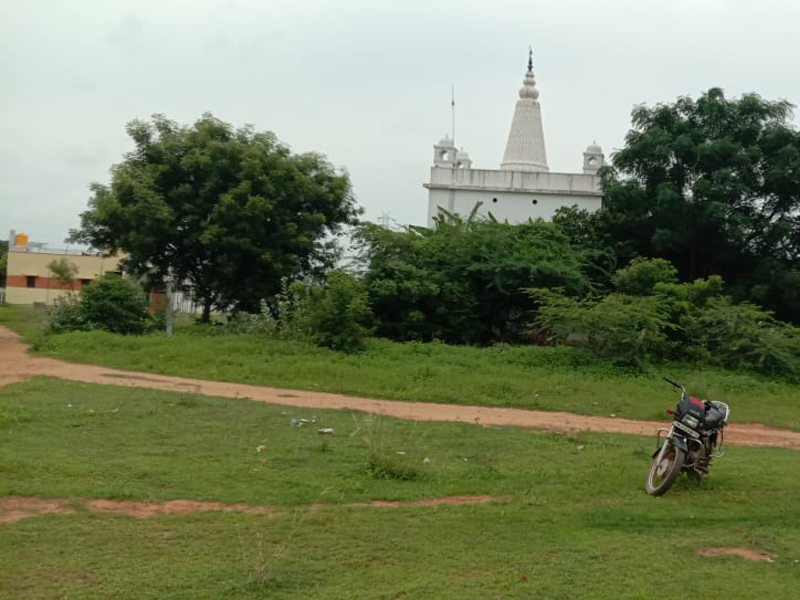VEERAPURAM
- AREA : Land Area : from 600 Sft & 2400 Sft
- PROJECT SPECTIFICATIONS: DTCP Approved Layouts
- LOCATION : Koduvalli village, Thiruvallur taluk
VEERAPURAM
AREA
- Land Area : from 600 Sft & 2400 Sft
PROJECT SPECTIFICATIONS
Masonry
- 4’ height basement with chamber bricks
- Using PPC 43 Grade cement
- +IST TMT (fe500 & 550) steel
- Using river sand for roof
Doors and fittings
- Teak wood for doors and windows
- Safety grill for headroom
Flooring
- Granite slab with beading for kitchen
- Safety grill for headroom
Plumbing & Electrical
- Using Jaquar plumbing fittings
- Electrical fittings using Anchor wires steel box,
Anchor roma modular switches & matching sockets.
Asian paints
- 1 coat primer
- 2 coat Tractor emulsion Outer wall 1 coat primer
- 2 coat ACE emulsion paint
Wood
- Chalk powder and two coat Enamel paint
Bore Well
- 100 Ft Borewell with Submersible Pump.
- False ceiling for hall
RATE
- 1 BHK , 2 BHK & 3BHK Premium Villa
( Under Construction)
- 1 BHK from 21 Lakhs
- 2 BHK from 26 Lakhs
- 3 BHK from 28 Lakhs
- Building Approval Done
- Working plan as per vastu
- Elevation drawing
LOCATION
- Koduvalli village, Thiruvallur taluk
SITE AMENITIES
- 2 K.M from Veerapuram Bus stop
- 6 K.M from Avadi railway station
- Near by Veerapuram Government School
- Near by Veltech Engineering College
- Near by sai baba temple
- Close to State Highway
- Close to redhills high road
- Sweet ground water
- Free Rental Benefits ( 10 K / Month )
- Close to Balaji Nagar bus stop




